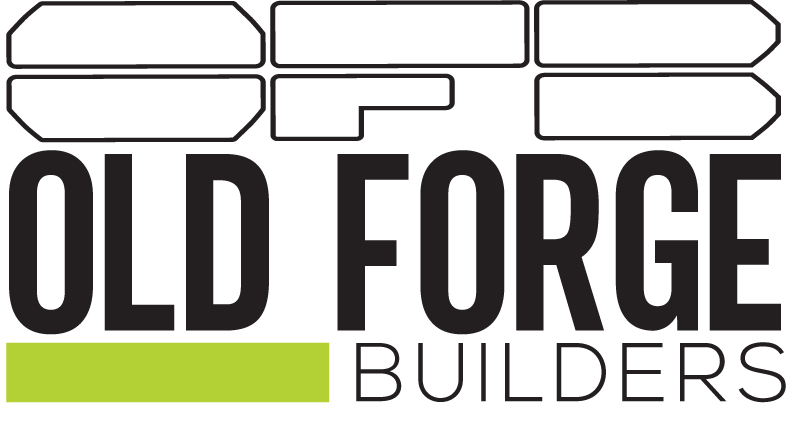Imagine you are a biotech start-up with top scientists in the region developing cutting-edge pharmaceuticals. The scientific portion of your business is without flaw, however the merger opportunities stemming from your new technologies is an exciting yet looming thought. How will we balance the needs of our employees in our office setting while integrating a whole new team’s values? How long will our lease term be? How can we prepare ourselves for future fluctuations in the space while still upholding clean room requirements?
These questions aren’t overstepping – in fact, they are valid concerns that should be addressed. A challenge presented by Allsteel in a recent webinar focusing on Life Sciences’ real estate demands is that building out biotech spaces is often three times the cost of a traditional office.
Unique Considerations of the Space
From an architectural/engineering perspective, there are many considerations worth bearing in mind:
- More sterile working environments call for ceiling heights to be 13-16 feet
- There are increasingly complex mechanical systems
- Insulation is especially a priority to manage temperature controls
- Driving technology integration has been gaining more traction that top talent anticipates from their company
So how are these needs met while upholding your company’s core values? The answer involves examining the evolution of your company and the talent growing with it.
Focusing on Staff Needs
To recognize the goals of top talent, data shows the following are priorities for demographics in the US workforce:
- Millennials prioritize opportunities for growth
- Gen X prioritizes manageable working hours foremost
- Boomers want a workplace that matches their preferences
With this in mind, many life sciences organizations begin in incubator spaces, then as they grow, embrace personalized, adaptable spaces.
Philadelphia-Area Case Study
Many developers in Philadelphia are working towards office environments similar to the following scenario for life sciences teams:
- 2-3 year lease
- Engaging design teams to help visualize options to help pivot toward future growth when necessary
- Making a focal point of the office community areas for the team to connect
In this instance, leadership wanted to encourage collaboration. For it to happen, the organization needed to “bring down the walls” and offer more meeting spaces. With a flexible “kit-of-parts” from a furniture vendor, teams can start with the basics and build, allowing for growth/densification with stages of maturity. Furniture orientation in the same space can be effectively reoriented for occupancy shifts.
Support an Evolving Work Process
With varying goals of focus, collaboration, and respite, there are new ways of approaching these employee needs that have taken interesting forms in the Mid-Atlantic region. While balancing the ratio of lab to office, teams that stay closely-knit with design and construction professionals in the loop are the ones who shine while being able to focus on their core competency, rather than space planning.

