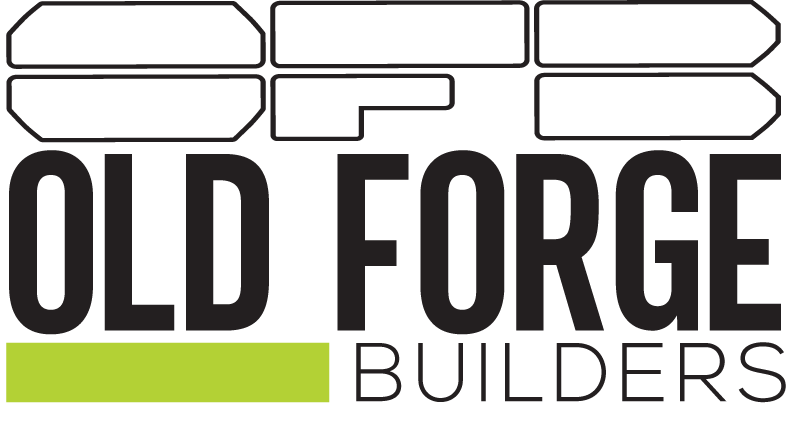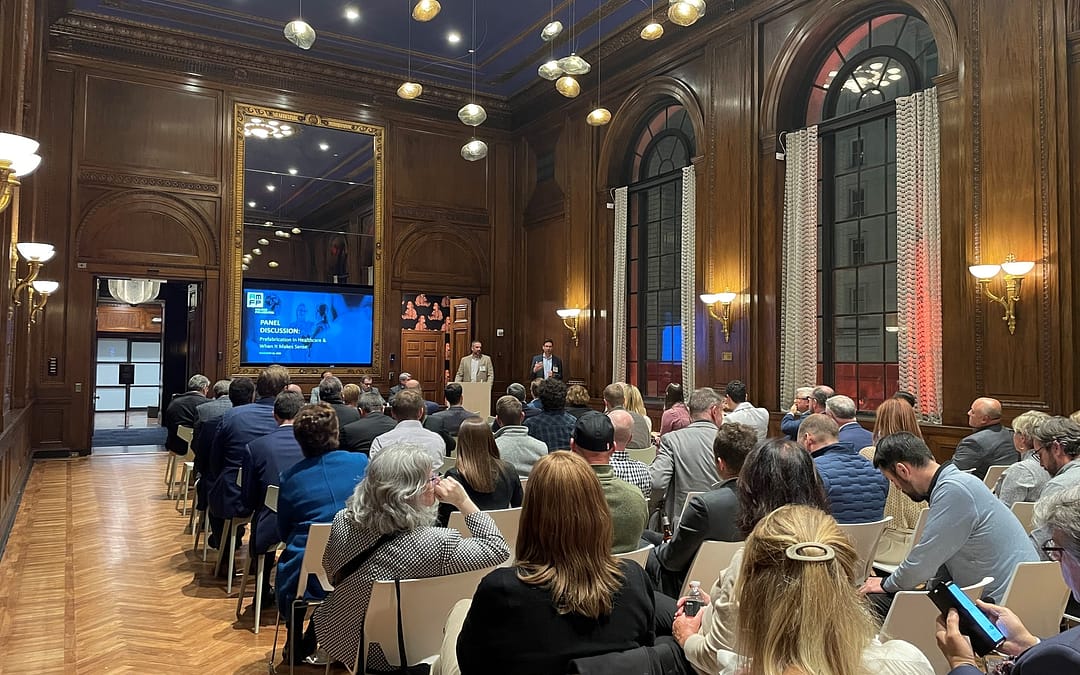AMFP Event Wrap-Up: Is Prefab in Healthcare Worth It?
Last week I was able to attend a panel discussion event hosted by AMFP Greater Philadelphia, the Association of Medical Facilities Professionals. The session drew in all different players in the construction process to exchange thoughts on streamlining the future of medical construction through prefabrication – engaging owners, architects, contractors, engineers, and consultants. There was no shortage of ideas sparked, and the dialogue offered some great options to stakeholders looking to improve their healthcare project outcomes.
The Panelists
Todd Lord, Senior Vice President, Community Hospital Development at Penn State Health
- Multi-hospital health system serving patients and communities across central Pennsylvania
Sean Denehy, Program Manager, Offsite Construction at Turner Construction Company
- Construction firm with a presence in 20 countries.
Craig Melograno, President at PDM Constructors/Durapods
- Leading prefabrication unit provider
Tim Nichols, Principal – Architecture Practice Leader at Array Architects
- Healthcare focused architectural firm
Sean Brooks, Contract Executive at Southland Industries
- MEP firm with a heavy focus on lean construction
The moderator was Mark Csontos, Strategic Project Engineer with Gil-Bar.
- Mid-Atlantic US HVAC solutions company
The discussion began with Todd explaining some of his team’s strategic plan focal points and how prefabrication tied into its execution.
Prefabrication Allowing Accelerated Goal Achievement
4-5 years ago Penn State Health set a “10/20/30 Year Rule” goal that all patients should be approximately 10 minutes from primary care, 20 minutes from a sub-specialist, and 30 minutes from acute care hospital. This meant they immediately needed to build two hospitals. The best way to tackle this goal in the timeline of their strategic plan was through prefabrication within the facilities. There was a labor shortage occurring at the time and prefab offered a speed to market untouched by conventional construction methodologies. The lesser time spent with a less-cumbersome labor requirement translated to a strong affordability benefit as well.
The first project was on the west shore of Harrisburg, PA. Penn State Health’s development team was able to successfully partner with PDM (a prefab unit firm), another one of the companies represented on the panel’s speaker roster.
The Penn State team turned to prefab for elements of their patient care spaces such as:
- Wall systems and curtain walls
- Utility racks
- Bathroom pods
The ownership team evaluated every element and system they sought in the hospital and asked if it could be prefabricated. Following the finished product completion, Todd and his team believe prefabrication is “the way of the future” given the speed to market being so critical. Starting from the design side, Tim expressed some of the challenges with prefab in the architectural perspective.
The Importance of Gaining Buy-In Early On
When speed to market is the leading strategy, many decisions must be made extremely early. This is critical to the process. Designers must have a protocol that facilitates action and consensus across all stakeholders, making a client feel comfortable making decisions on elements that would normally encompass a yearlong design formation. Also having stakeholders understand the ramifications of making changes later down the road of a prefab project is far different and more challenging than a traditional build. Life Safety strategies worked out early is important so that you know how your repetitive elements function within larger systems.
Since modules and pods work in conjunction with other facility features, design and construction teams need to be innovative in understanding project timing. For instance, many items come ahead of pod deliveries. It is key to challenge yourself to understand the logistics and design appropriately to accommodate those.
Balancing acoustics may come into play with larger projects that require analysis and may call for an additional layer of ceiling or precautions for the pod module. These considerations can vary based upon project type; for example, existing construction does not rule out prefab.
It is needed to factor in structural efficiency in these environments. How do you engage a steel column in a stick build or how do you design pods that aren’t impacted by the existing grid? Where is the small space and where is the flex space? Project planning can encompass repetitive modules; however the plans need to take special consideration for the existing conditions.
The sooner you can begin to look at maximizing efficiency in having existing infrastructure working in unison with the pods, the truest benefit can be realized.
Bringing it All Together
The discussion of the panelists led to me reaching the following pros and cons of prefabrication:
Benefit #1: Affordability and Efficiency
Benefit #2: Relatively Fast Construction Process
Drawback #1: Hidden Costs of Existing Conditions
Drawback #2: Lack of Adaptability Following Early Design Phases
Overall, for a fitting project type and environment, this option can be a real game-changer. Thanks to AMFP for pushing my brain to think of all these scenarios after work and hopefully be able to use the experiences of the panel to better a future healthcare project.

