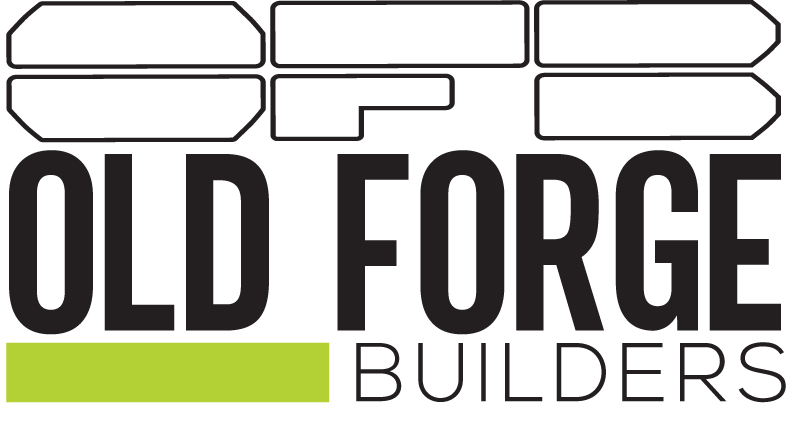An architectural firm gave our team an informative webinar on daycare spaces, a project category that’s become unbelievably frequent in the New Jersey region. With decreasing inventory of real estate for ground-up construction, childcare brands must become creative with existing properties.
With this consideration comes the need for recognition of legal and safety precautions in site selection. For instance, childcares cannot be within a certain radius of gas stations, automobile repair shops, nail salons, and other uses that can exude harmful chemicals within the same building or nearby property. Also uses that can produce harm for children such as strip clubs or marijuana dispensaries are prohibited within a certain distance.
Confirming No Contamination
When a daycare is contemplating feasibility in a retail center, phase 1 environmental assessments can be conducted to see if there was any potential usage that may cause contamination to the site, even in adjacent areas. Once contamination is traceable in the water table, provisions must be made for vapor mitigation systems in the building. To go back and do this after a fit-out is completed, would have to close the entire center – and ultimately is not feasible.
Pedestrian and Playground Placement
Children should not have to pass parking ways. Availability and placement of playground space is a mandatory feature to be weighed – however playgrounds do not have to be on the site. As common in urban areas, brands will allow a block to two blocks of a walk.
Urban Vs. Suburban Markets
It is important to pay attention to population and household income in site selection. Locations near high schools and elementary schools are appealing (parents may be dropping off older child at another school). There is a strong benefit to have childcare near retail to help streamline errands and travel. Landlords now see childcare as an amenity to their mixed-use sites, seeing the opportunity for childcare to bring additional traffic to their property. Over the last ten years, childcare was a hard sell at $25/foot vs retailers paying $35/foot – this has now changed as landlords recognize the benefits of the use’s inclusion. In suburban areas, franchises look at 1, 3, and 5 mile radiuses of separation from other childcare locations. In cities, brands seek a 6 block radius due to the density.
Layouts to Judge Fit in Reuse
Conceptual layouts are helpful to seeing how all the components can work in initial discussions considering a location. In-line spaces are becoming more popular as inventory is reduced in NJ. Often spaces that were previously other uses can become repurposed. Components that are appealing are strong visibility from highway, an area at rear for playground, and parking adjacent to the building.
Brand Commonalities and Recognition
Branding is extremely important to any franchise and integrating that into the design is paramount. This is always more of a challenge in an existing strip center development and there are gives and takes. Bollards are a component required in licensing locations close to vehicular traffic, regardless of the operating brand.
Site Conditions
In an in-line retail strip, an end cap is preferred for playground and window addition. In urban locations, the majority of parents come with strollers. In these areas, parents are bringing their children in strollers and this demand requires stroller storage on the inside. Very interesting nuances are presented by the varying markets.
In retail strips, many tenants have in their leases “no build zones” so now on top of having zoning ordinance, this is a component that needs to be looked at to see where a building/parking is fitting. Site conditions upfront are important to monitor.
Assembling a team of construction professionals experienced in day care intricacies is an easy way to make your childcare project much simpler. With architects, engineers and contractors who have a few of these facilities under their belt, you’re guaranteed a much smoother road ahead.

