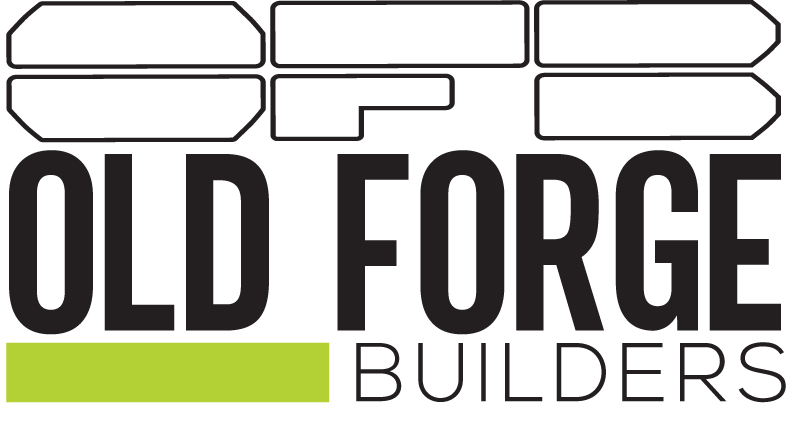Every warehouse has its intricacies. As a landlord designing a shell for unknown tenants, how do you best accommodate specific uses while a fit-out scope isn’t yet defined? With several of the design/build projects currently being executed by Old Forge, these thoughts aren’t foreign.
For example, cold storage is a popular and desirable tenant need for firms offering grocery delivery close to target markets. Are there specifications to be made prior to tenant design that can be offered in the landlord’s consideration of layout for flow of operation in the space? Thus, the following “rules of thumb” can be valuable to allow a space to be accommodating, yet flexible to diverse usage.
Understanding Placeholder Requirements for Peak Function
Before the exact function of the warehouse is known, you need to decide what could be realistic benchmarks for the potential future use. These areas can help shape design.
- The number of employees who can be on the floor
- How much product can be stored at one time
- The amount of movement needed for incoming and outgoing products
- Specific additions that need to be implemented and the quantity or space needed for them (loading docks, gantry cranes, temperature control rooms, office or conference rooms, etc.)
If a certain type of tenant is desirable, it is best to suit these targets’ needs in each factor.
Placing these levels for each unit in a property will all impact the use of the space available – allowing processes to work safely, efficiently, and smoothly.
You’ll also want to consider the opportunity to have some room to grow, expand, and evolve the design as fitting — as full capacity from the start may be a poor idea. Taking an initial inventory of the requirements will properly inform you on how to design the warehouse layout.
Garden State Case Study
As for New Jersey specific applications, I spoke with an operations manager at a warehouse in the thriving South Brunswick, NJ industrial corridor. His team at Victory Packaging carries out full-service packaging solutions diverse for items ranging from craft beer to window/door packaging.
Further to the thought of warehouse design, I inquired on this end user’s thoughts on enhancing space design toward better safety and production standards.
Armando Villalobos, the team’s General Manager, had the following to say:
What are some specific facility needs in your space that have a direct influence on the quality of your operation?
Our two largest needs right now that affect the quality of our operation are staging space and dock doors. With the current demand for corrugate and other supplies we have maxed out the capacity of our current space. The congestions adds additional difficulties by certain segments of the operations needing the share the same space at the same time.
How has your space excelled with its layout/design? What are inclusions that have benefited your overall quality of work?
Our layout has been a benefit as it is designed to maximize the amount of storage capacity we can fit in two warehouses. We bulk stack the majority of our inventory/finished goods which in turn reduces the amount of aisle space needed in a traditional racked warehouse.
Wrap Up
Each warehouse has its own story; however one constant is the requirement to have a basic understanding of these placeholder requirements for top function. Whether pre or post design, peak operation potential has everything to do with the facility a firm works within.

