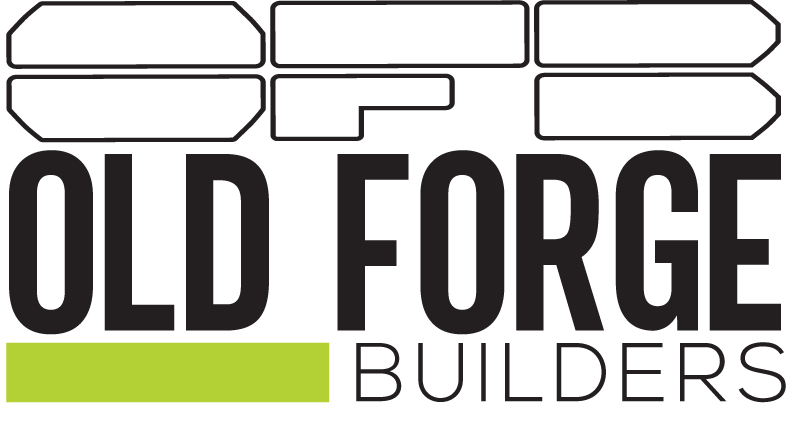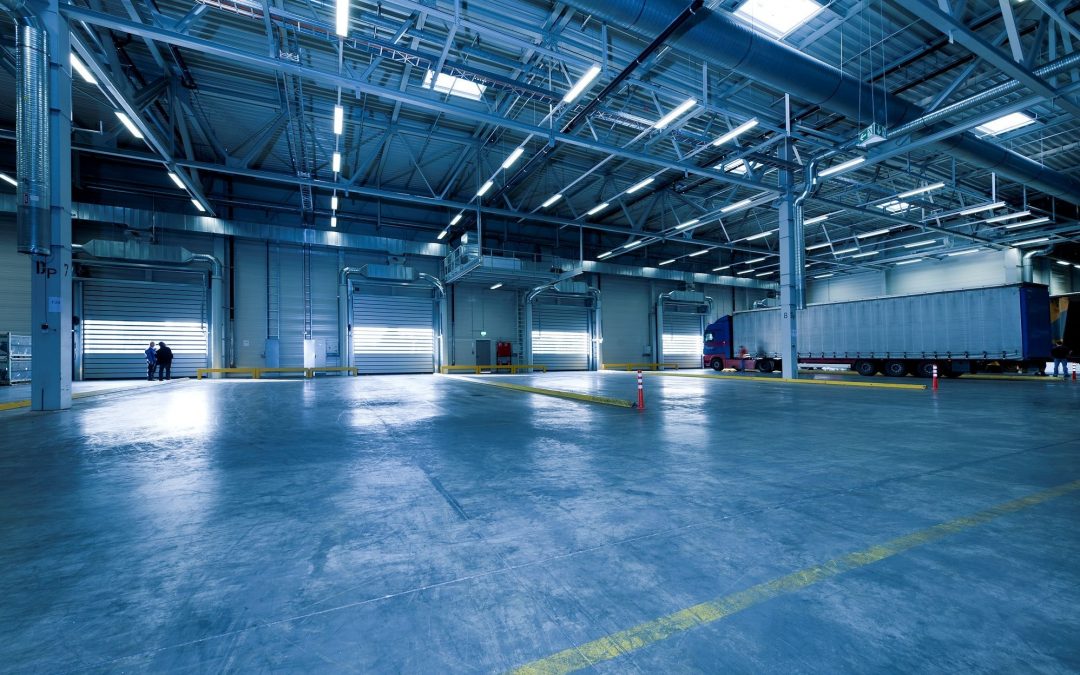Lessons learned in industrial worker health brings a valuable historical perspective as AEC firms improve functional design. Tragedies bringing widespread attention to dangerous conditions for factory workers in 1911 have a reinvigorated focus to industrial workers of 2020. When many facilities offer vending machines with free OTC pain medication, it’s apparent conditions need to be catered to.
COVID-19 amplified supply chain challenges with goods sourced from foreign areas and travel bans. The past few months have brought to our attention the need for a more local supply chain to be resilient. Although this force was already in motion, it became drastically evident that necessities like medical supplies from China, among other goods being interrupted, presents a significant strain on resources.
This brings into view the need for new KPIs in our global supply chain – with localization being a top priority. In industrial real estate, an integrated development model where workplaces, retail, and distribution can function side by side in communities will allow a volatility to better withstand disruption. This mixed setting integrates well into e-commerce, as distribution centers are no longer just warehouses. Goods are sorted and a new workplace is presented. Currently, the experience of working in this kind of facility isn’t optimal. The US hasn’t fully shifted to cater to the people who are required for the sorting of goods. COVID-19 presented the demand for a model of goods distribution where warehouses are viewed as workplaces. The people in these environments need to be invested in and are essential to making these facilities function. This is the design shift taking place.
Employee wellness in industrial development is priority. Fulfillment staff work sophisticated jobs and require a good deal of training. The main way to retain these employees is to consider their wellness. The degree to which you can design a facility so that people want to go there and stay there responds to the nature of the new resilient model that is happening.
Organizations like Grainger are early adopters of this notion. Built in break/amenity spaces for employees to escape the noise and have a comfortable meal are prioritized. Demanding jobs require this kind of release for wellness, and their spaces incorporate the WELL standard and its importance. The WELL Building Standard® is a performance-based system for measuring, certifying, and monitoring features of the built environment that impact human health and wellbeing, through air, water, nourishment, light, fitness, comfort, and mind.
In examples shared during a webinar, the KSS Architects team explored ways they took a conventional distribution space and adapted it to introduce the WELL standard. Towers in the facility became a beacon, both as a graphical wayfinding element, and a place of rest. Here, associates are afforded an opportunity for relief. The microbreak space offers a respite from the noise levels through acoustical baffles and an accessible drinking fountain to stay hydrated. The incorporation of a remote kitchenette and restrooms provides a destination zone for associates. These areas used more natural materials and introduced circadian rhythm lighting to create an environment that makes people want to work.
To reach this design, the KSS team went in the space and studied the environment. Often, it’s extremely difficult to judge orientation and building inhabitants lose their sense of belonging. After surveys and interviews of employees, these determinations respond to significant issues the staff were experiencing. In the modern world, this will become a prevalent industrial development focus—community integration to scale with wellness in mind.

